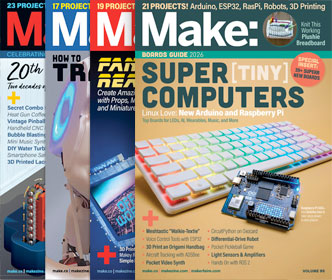
Egress A 9-foot-wide, automatic, well-insulated door outfitted with required safety equipment was essential. The huge door makes bringing materials in and out of the workspace a snap.
Fenestration Natural light and a view to the outside were high on my list of priorities. Therefore, the design called for four east-facing sliding windows having a total glass area of 24 square feet.
Organization I devised a plan for a combination of stackable modular cabinets, which, along with a slotted wall storage system, maximize the efficiency and versatility of my space.
Surfaces I wanted more functionality and style than a concrete floor could afford.
I selected a special-purpose tile floor for workshops and garages that makes walking and standing more comfortable.
Power I needed 240 volts to run the heater and welder, and 120-volt receptacles placed at frequent intervals along all walls on two separate 20-amp, GFI-protected circuits. This ensures a plentiful, safe supply of electrical power to all tools.
ADVERTISEMENT
Join Make: Community Today








