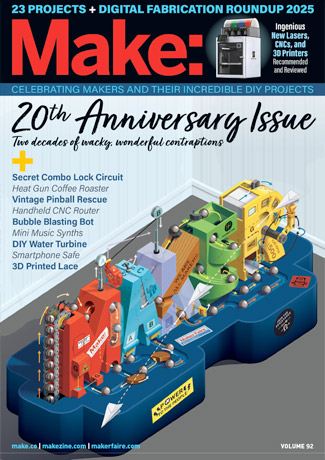

The modern maker’s fixation with reuse, cost-efficiency, and conservation has spawned much outside-the-box thinking when it comes to dwellings. If cookie-cutter suburban tract homes are on one end of the spectrum, these alt. homes are on the other. Whether through use of clever materials or novel forms, these cozy habitats are simultaneously kind on the planet and wallet. Your biggest inhibitor, though, may be getting a permit.
Clever Materials
Pallets

Pallets are widely used, readily available, and often free. There’s a whole movement of folks using pallets to make furniture, doghouses, sheds, and full (but usually small) homes. Be forewarned that pallet wood is typically either heat-treated (safe) or treated with methyl bromide (toxic). The International Plant Protection Convention requires pallets to be stamped with a two-letter country of origin code, a unique assigned number, followed by either HT or MB denoting how it was treated.
To err on the safe side, if there’s no stamp, you’re better off not risking chemical exposure. Pallets are usually disassembled into planks, or used as-is and supplemented with insulating material. The roofs are often made with a lighter material like tin or corrugated plastic. You can make a 16’×16′ structure with about 100 pallets.
Shipping Containers
Almost everything we buy overseas is shipped in a corrugated steel shipping container. Because America exports so much less than we import, and the cost of shipping an empty container back outweighs its worth, we literally have piles of them sitting around at our ports.
Ranging in price from roughly $800 to $5,000, depending on size and condition, shipping containers offer a massive building block that is ripe for stacking, perfect for customizing, and easily welded to cut down on building time and cost. What’s more, because they were made to withstand the harshest weather in transport, they’re more durable and resistant to the elements, including fire and termites.
Earthships
Developed by architect Michael Reynolds in the ‘70s, Earthships use locally abundant natural materials and trash to create sturdy, off-grid structures. Stacked tires packed tightly with dirt become free giant bricks. Layering bottles and cans into cement minimizes the cement needed.
Intended to eliminate reliance on public utilities and fossil fuels, Earthships are designed with built-in systems such as rainwater catchment, passive solar, and greenhouses to collect and heat water, produce food, and heat/cool the house. They’re intentionally simple so anyone can make one. Reynolds convinced New Mexico to give him a couple of acres to build an experimental Earthship village, free from codes and regulations. Plans and workshops are available through Reynolds’ Earthship Biotecture.
Earth Bags
One of the chief complaints about Earthship homes is the alleged off-gassing of the main building material, tires, particularly in hot climates (though this issue is mitigated when the tires are covered in cement or adobe). An alternative building block is the “earth bag,” quite literally polypropylene bags filled with dirt and rocks, then sewn shut and stacked neatly with barbed wire in between layers to secure and add tensile strength. Earth bag structures are typically covered in adobe or a similar material.
Straw Bale and Cob
Cob is a versatile and ancient building material made from a mixture of subsoil (the soil beneath topsoil), water, something fibrous (such as straw), and sometimes clay, sand, or lime. Used since prehistoric times, it’s fireproof, inexpensive, and can usually be locally sourced. And while you may be picturing a structure that looks like it came out of The Hobbit, modern cob buildings can be anything but, taking on more conventional forms.
Oftentimes, hybrid structures are made, combining cob construction with straw bale building, which employs bales of straw as big building blocks. A hybrid house may use straw bale on the north side, where you want the most insulation, and cob on the south side to absorb heat and distribute it into the house. Also, cob is easier to put windows in and make curves, while straw bales make for a quick and easy build.
Novel Forms
Tiny Home on Wheels
The tiny home movement is all the rage, with builders using clever storage and dual-use spaces in these typically 400-square-foot or less houses. Now that movement has sprung wings, or rather wheels. These tiny homes are on the move, and there’s no better way to evade property taxes while ensuring the best view.
Canada-based builder Laird Herbert offers inspiration with his signature Leaf House designs. His Version 3, for instance, is a 215-square-foot home made for cold weather, built with recycled and sustainable materials, that fits on a 20-foot trailer, weighs less than 5,500 pounds, and can fit a family of four.
Houseboat
Houseboats aren’t new, but do offer an interesting alternative. There are houseboats and also “floating homes” — the latter is a structure built on a floating platform, while the former must have seaworthy hulls, an engine, a navigational system, and meet U.S. Coast Guard standards.
On a houseboat, you have no yard to maintain, the view can always change, and in some places, they’re taxed as private property instead of real estate. There is, however, typically a mooring fee and sometimes homeowner’s association fees. Plus, your homeowner’s insurance is typically higher than land-based structures, and your home is more exposed to the elements.
ADVERTISEMENT











