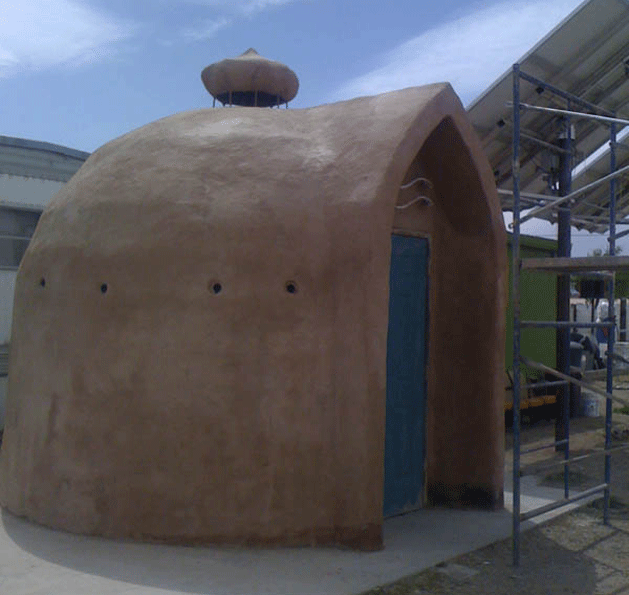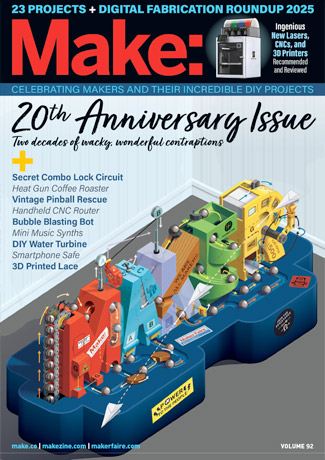
A few years ago, makers Wendy Tremayne and Mikey Sklar made the decision to leave their high pressure jobs and life in New York City and move to rural New Mexico, “where they made, built, invented, foraged, and grew all they needed to live self-sufficiently, discovering a new sense of value and abundance in the process.”
The incredible homestead that they created, which they named Holy Scrap, is testament to the fact that the maker mindset of resourcefulness and a willingness to learn can make anything possible. Wendy wrote a wonderful book about their adventures, complete with how-tos and valuable resources, titled The Good Life Lab: Radical Experiments in Hands-On Living, which was just published last month.
In the foreword to the book, MAKE founder Dale Dougherty writes:
“The Good Life Lab is not another predictable set of recipes encouraging you to do what others have done in hopes that it’ll work for you. It is an invitation to experiment on your own and to try to live a life of your own making. It will be messy, imperfect, and a lot more fun. It will be your adventure.”
Wendy and Mike are on the book tour right now, giving talks about the life they’ve made. I had the opportunity to see Wendy speak at the Vancouver Mini Maker Faire, and to say I was inspired is an understatement. Among other places, they are speaking at a number of the Maker Faires this summer and fall. I highly encourage you to see them if you get a chance (check out their tour schedule), and to read their book.
Following is an excerpt from the book, on building with papercrete. They acquired tons of paper from their local recycling center and built their own mixer out of a feed tank, I-beam, and the differential from a Ford 150. When towed by their pickup truck, a blade mounted inside chops the paper and turns it into pulp.
Building with Papercrete
Papercrete is a fibrous building material made of repulped paper, cement, and water. We were attracted to it because it makes use of a free and abundant waste material, is lightweight, and requires minimal labor. At the same time, it is super strong and insulates so well that a building made out of it costs very little to heat and cool. We knew we could do it ourselves, and it seemed an ideal material for our dry climate.
We like the variety of methods of working with papercrete: it can be poured into molds to make bricks and slabs, pumped into walls or slip forms; sprayed, troweled, and used as mortar or stucco. It works well with ferro-cement techniques in which armatures made of rebar and metal lath provide the frame.
The general idea is to combine equal parts (by weight) cement and paper and add as much water as is necessary to mix. The more water you add, the longer the drying time.
Adapt the material depending on your end use: add lime, cement, and boric acid to increase the pH, making the papercrete fire-resistant and less attractive to bugs; prickly pear goo and latex paint make it water-resistant; sand adds grit and structure; and clay lets the mix breathe, allowing moisture in and out.
The tools you need are dictated by the volume being produced. Small batches can be made in a 5-gallon bucket and mixed with a mixing paddle attachment on a standard drill. Large batches can be made in a handmade tow-behind mixer, like we did. Papercrete slurry can be pumped with a 9-horsepower trash pump. You can use traditional stucco tools to spread the papercrete. It can also be sprayed with a stucco sprayer (that requires an air compressor).
Imagine a Papercrete Dome
The papercrete dome Mikey and I designed is not hard to build — Mikey and I are not big people, and we did it ourselves without outside help. The process amounts to building a metal armature and filling the walls with papercrete, then mortaring the walls inside and out.
SketchUp is user-friendly shareware that can be downloaded free from the Internet. With it you can draft sophisticated to-scale plans for buildings, projects, and landscaping. We used SketchUp to make a 3-D drawing of our dome. You can use our design — all of our drawings are free online.
If you are building on a cement slab, anchor-bolt metal plates to the slab and attach the dome to these plates with a weld. If you are building on the earth, you’ll need to dig a foundation ring that your rebar armature will sit in. We made ours 1 foot deep and 1 foot wide. The first foot of our dome’s rebar ladders sits in this ring. The ring is filled with cement to stabilize it.
The armature is made up of rebar ladders welded together and formed on a wooden jig. A wooden jig is just like a small stage — two large pieces of plywood screwed down to a 2-foot by 4-foot frame. Making armature ladders requires drawing out the dome’s wall shape on the jig. A hemispherical dome design offers the most headroom and can be achieved by starting the wall’s curve at about 6 feet. Use the jig to weld the metal ladders in place. The jig assures that each ladder made is the same size. The number of ladders made depends on the size of the dome. The structural engineer who approves yours will tell you how many she or he thinks is best.
The rebar ladders join at the dome’s apex and attach to an ocular (a circle also made out of rebar). When all the ladders are attached to the ocular, rebar hoops are made to fit around the body of the dome and are welded in place 1 foot apart from each other, beginning at ground level and ending at the very top of the dome. Think ring-toss when imagining how these fit the design. These horizontal hoops give the armature support when they’re welded to the vertical ladders. At this stage, cut away areas where windows and doors will be placed and cut spaces to mount electrical outlets, light switches, and plumbing. Run electric and plumbing. Window and doorframes can be built out of either metal or wood.
Once this rebar dome is standing, its outer and inner walls are skinned, first with 6-inch remesh and then metal lath. The remesh is hand tied to the rebar with baling wire. The metal lath can be applied with a pneumatic tool called a hog ring tie that works with an air compressor. At this stage the dome looks like a birdcage, with the skinned exterior and interior walls 1 foot apart. This is the space where the papercrete goes. Remesh the interior first so that you can still climb the exterior metal lath while applying remesh to it. Work from the top down.
Before pouring a papercrete wall, consider filling the first 1 foot of the walls with a nonwicking material so that pooled water that follows rain and gathers around the dome’s circumference will not wick up inside the walls. Waste materials that are suitable for this purpose include glass bottles and stones — anything nonwicking, abundant, and free.
We mixed our papercrete in a homemade tow-behind mixer that could handle 250-gallon batches. Once mixed, the paper slurry is poured into the walls through a hole made near the top. If you have a trash pump, you have the option of pumping the slurry into the walls. For a tough exterior mortar, increase the recipe’s cement portion. For a breathable interior wall, add mud to the mix.
TIPS
Let dry completely before sealing, or it may attract mold. (Know that papercrete requires a long drying time. Building when there’s a good chance of rain isn’t a very good idea.)
Use glass bottles in papercrete walls to let in light. Be sure your windows face south.
Papercrete is a good insulator; a tiny wood-burning stove can heat a 1,000-square-foot room.
+Read more about Wendy Tremayne in our interview.
ADVERTISEMENT










