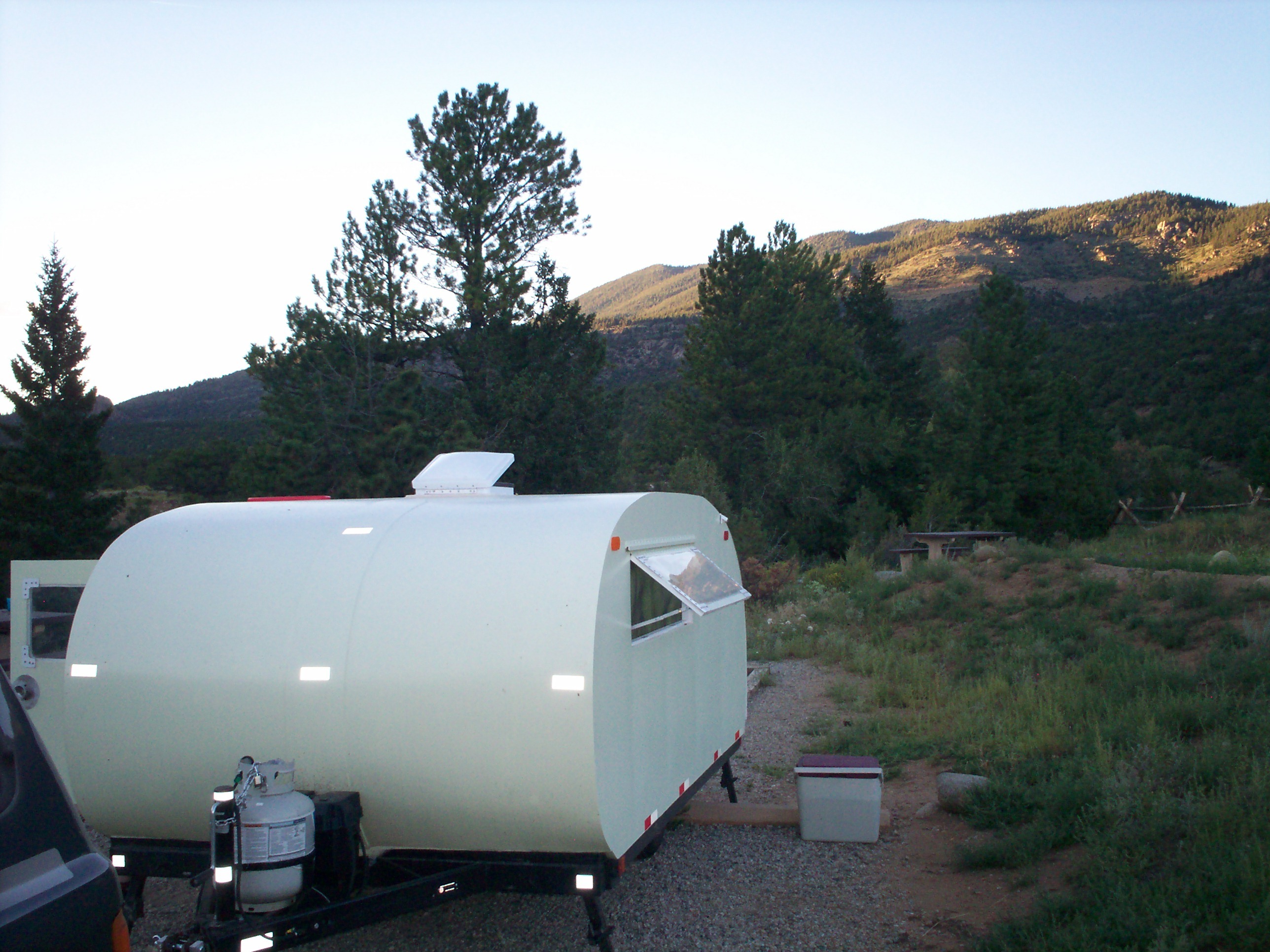Well, I am new on this, although I have built a couple of airplanes, worked on flight testing as a structures tech, and specialized on composites. I decided to use the “original composite,” plywood (which happens to be the cheapest, too), to build a compact teardrop camper trailer. It all started on a trip to lake McConaughy in Nebraska. We were lured by a friend who had a sailboat with the promise of a nice lake with sandy beaches, crystal clear water, and a nice camping site. Everything was true but the wind, the frogs, the huge biting flies, and a massive category-five thunderstorm that soaked us inside the tent. My wife said that she had had it with the tent and unless I found something else to camp in, she was out.
Enter the Internet. I needed something like a popup camper… hmm… search, search… wait, what was that? A teardrop camper trailer… hmm, looks cool, a little small… I can make it a little different, for the three of us… I may be able to pull that with the car I have…
Here begins the story:
First, with my helpful neighbour (he is a veteran of Craigslist) I found a dilapidated popup camper. The thing towed nice, but (caveat emptor) when I removed the siding to inspect it, it just fell apart like a deck of cards. That made it easy; tear the whole thing apart and sell the metal to fund some of the new materials.


