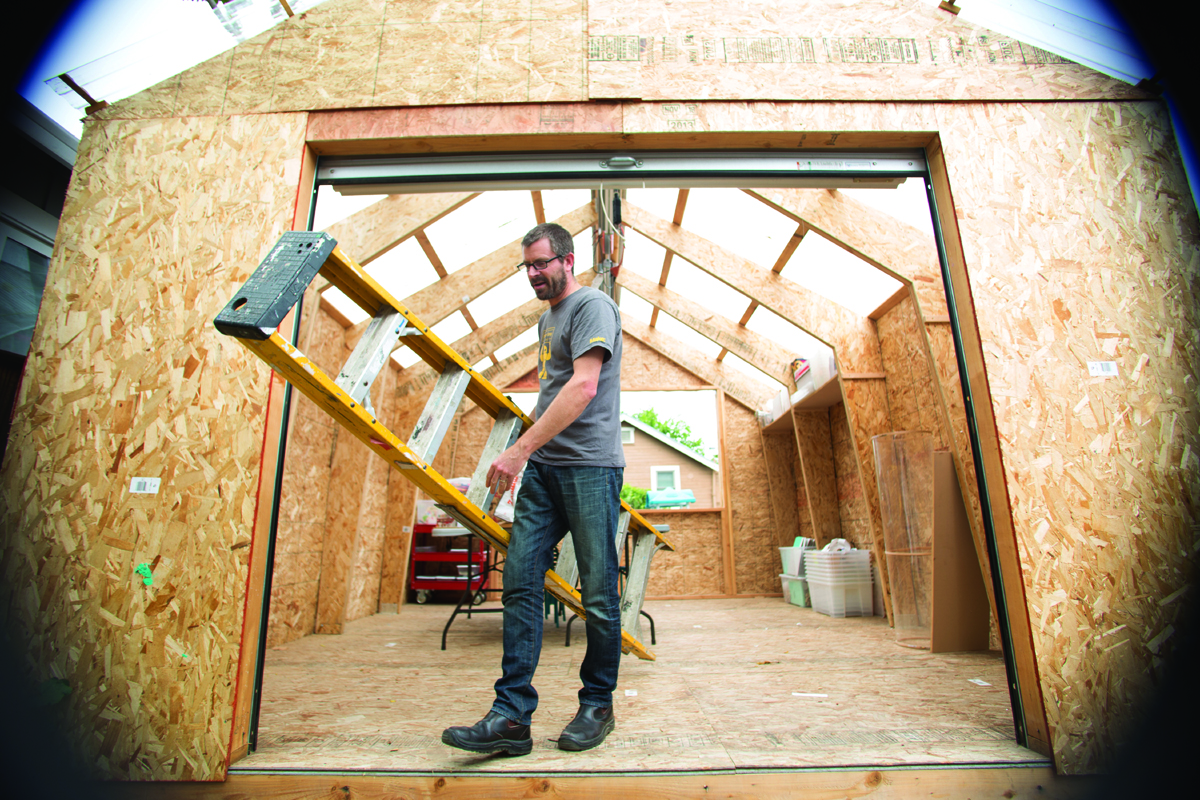
One of my big projects this year was to open a Makerspace for kids in a low income area of San Jose, California (washingtonmakerworkshop.org). There was a small garage on the property, but we needed a larger structure where the classes could meet. We figured a 14-by-16-foot space (224 square feet) would be about ideal.
I researched a number of quick-build designs but didn’t really find one to meet my needs, so I ran the idea by my friend Lendy Dunaway, who’s involved in the Young Makers program (youngmakers.org) and is an expert fabricator. In Lendy’s shop, his signature piece of equipment is an industrial-size CNC router with a 5-by-10-foot cutting bed. He offered to design an inexpensive structure using custom-made trusses with very little scrap wood left over.
Here the results of our design and building process: the CNC Makerspace Shed. The shed is big enough to seat 16 people comfortably at worktables, and it can accommodate a huge 8-foot-high roll-up door. While we use it for a makerspace, with a transparent roof to admit natural light, it can easily be customized into something that works for you — and whatever your needs or weather conditions may require.



