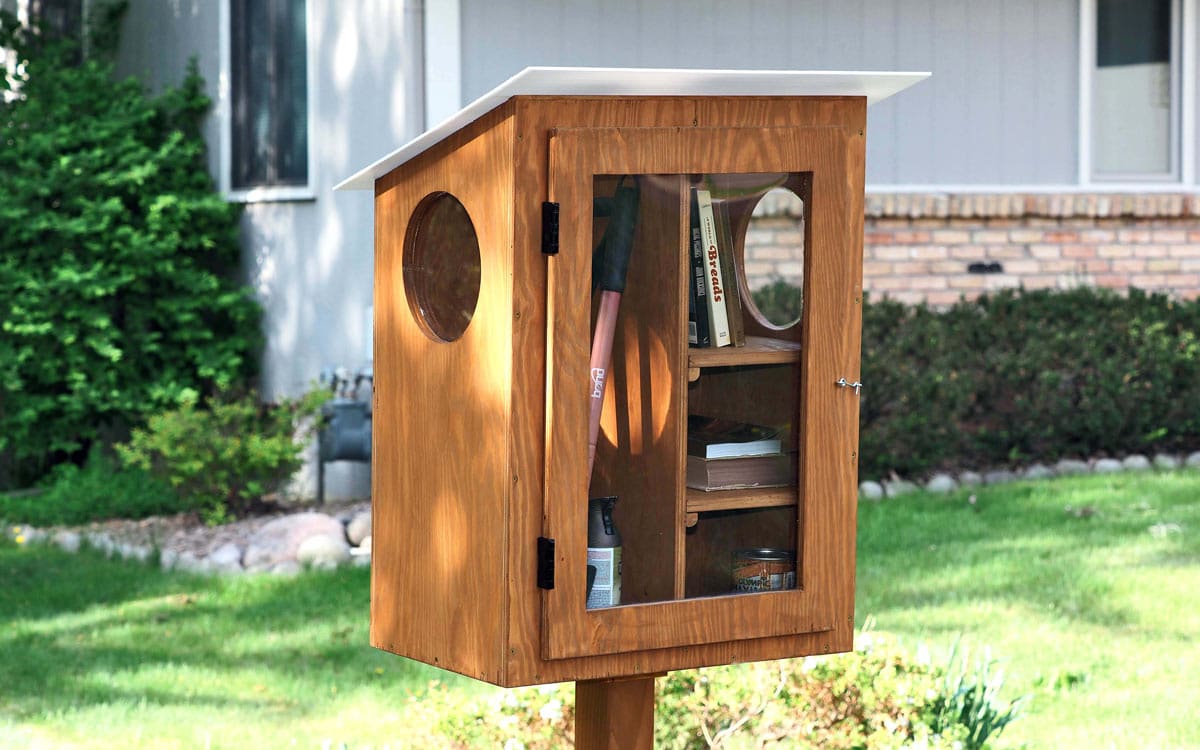

A give box is one of the simplest and best examples of a community exchange. Anyone can put in anything they want (provided it fits in the box), and anyone can take out anything they want. You can be a giver or a getter, or both, anytime.
Give boxes seem to have origins in Europe, and at least one organization in the United States has formalized the idea to encourage free exchanges of food to help neighbors in need. But regardless of where a give box is planted, if it gets used, you can be sure it’s helping someone out.
This version of a give box was adapted from several existing box designs and features an intentionally open interior to accommodate a wide variety of items. One side has two removable shelves; these are optional, and you can add more, if desired. The other side is wide open — a free space for standing up tall items or stacking others. It’s even tall enough for hanging up adult-size shirts or jackets.
The roof, side windows, and door all let in natural light so passersby can easily get a hint of what’s inside at a glance. The roofing is made from a single panel of clear polycarbonate twin-wall glazing, the same material that’s used for the walls and roofs of greenhouses. You can buy it by the sheet at most home centers and some garden stores, and it cuts and drills much like acrylic glazing (which is what the windows and door front are made of, naturally). If you prefer not to have a clear roof, simply use a piece of plywood and cover it with any standard roofing material you like.
Cutting List
PART | DIMENSIONS | QTY | MATERIAL
A – Side panel ¾”×13½”×32″ (2) Plywood
B – Back panel ¾”×24″× 27¼” (1) Plywood
C – Front panel ¾”×24″×32¼” (1) Plywood
D – Door ¾”×20″×29″ (1) Plywood
E – Shelf divider ¾”×13½”×31¼” (1) Plywood
F – Base ¾”×13½”×22 ½” (1) Plywood
G – Shelf ¾”×10¾”×13⅜” (2) Plywood
H – Shelf support ¾”×¾”×13½” (4) Quarter-round molding
I – Window glazing ⅛”×10″×10″ (2) Acrylic glazing
J – Hinge cleat 1½”×1½”×29″ (1) Pine
K – Door glazing ⅛”×16″×25″ (1) Acrylic glazing
L – Roofing 6mm×22″×27″ (1) Polycarbonate twin-wall glazing
M – U-channel 11/16″×27″ (2) Polycarbonate U–channel


