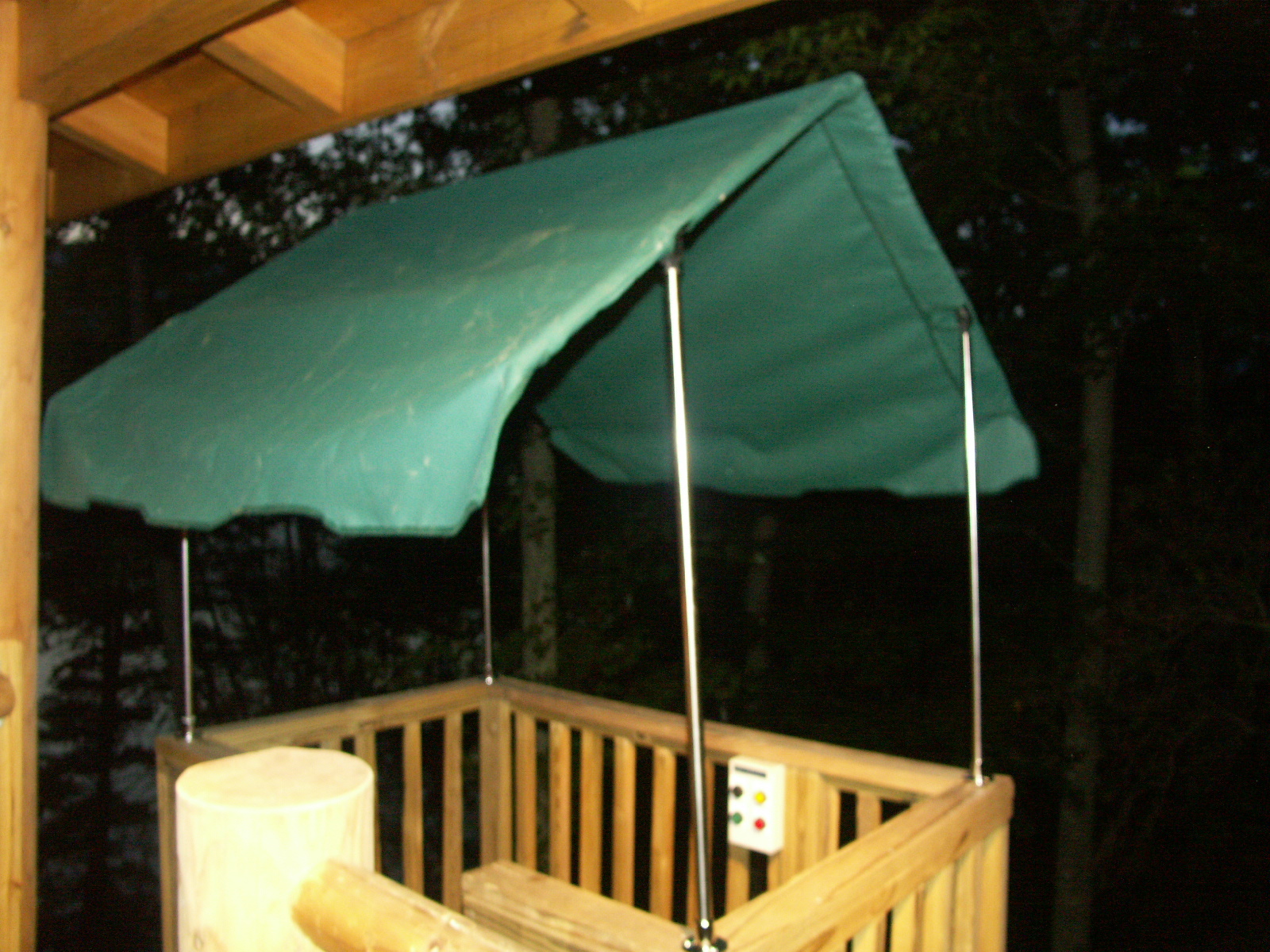Having a house 100 vertical feet above your dock makes for a lot of steps; 10 stories, give or take. We had the house, we had the dock, and we had a lot of space in between.
Here are some YouTube videos of it in action:
Building that many steps, not to mention climbing them, was a difficult task to undertake. As my Dad and I were estimating the bill of materials needed, he suggested “Why not just build a lift?”
It seemed very implausible at the time, but as we laid out what was required, we slowly began to believe we could build it. And we eventually did.


