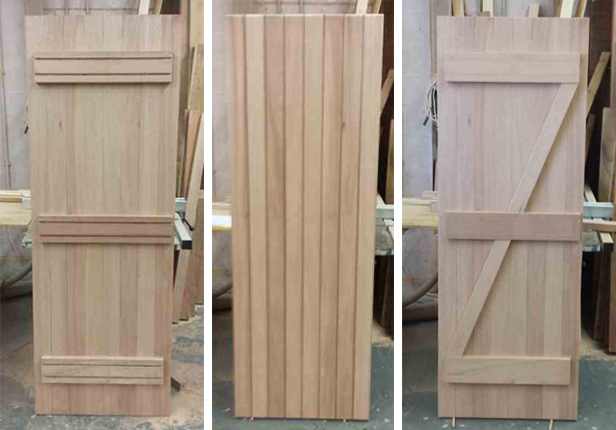
As timber doors go you cannot get much simpler than a ledged and braced door.
A ledged and braced door is based on at least three horizontal rails (ledges) on the rear of the door, a diagonal brace (again on the rear of the door) and then as many vertical boards as needed to make the front face of the door.
We often make wooden doors that match our wooden gates or garage doors. It must be said that a ledged and braced door does lack some of the strength and stability of a framed ledged and braced door, but having said that, if used as an internal door, they are fine and can give you that “rustic cottage” look.
I wouldn’t tend to recommend a ledged and braced door as an external door (i.e. with one side internal and one side external) as the differences between temperature and weather conditions on each side of the door can more likely than not cause the door to twist and warp, so in this instance, a *framed* ledged and braced door is the better option.
Cutting List
What you will need to make the door: Timber!
All of these pieces should be planed all round. All lengths included waste and need cutting to the required measurements.
Cutting list as follows:
*Boards 8 at 1940mm x 95mm x 24mm
Ledges 3 at 800mm x 125mm x 30mm
Brace 1 at 1900mm x 70mm x 25mm
6 pieces 800mm x 10mm x 12mm
Scrap timber (to test machine setups and also for plug cutting)
*The number of boards and widths of boards will vary depending on how wide your door is, how big the tongue is and, finally, how much the board is reduced by gutting the groove edge.
Ledge length and board length is dependent on how tall and how wide the door is, as is the diagonal brace length!
A quick note on choosing the right kind of wood: if you’d like to find some durable timber, have a look at the wood durability database for a few ideas.


